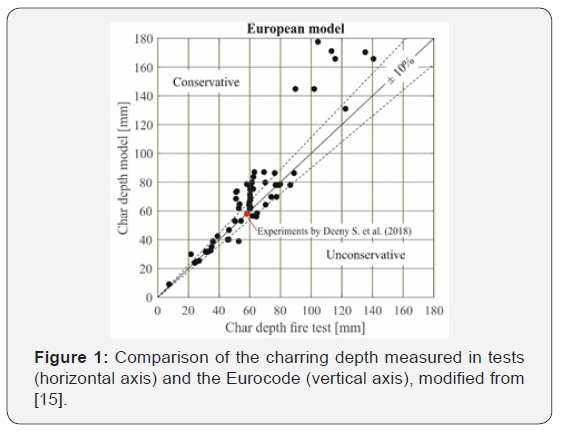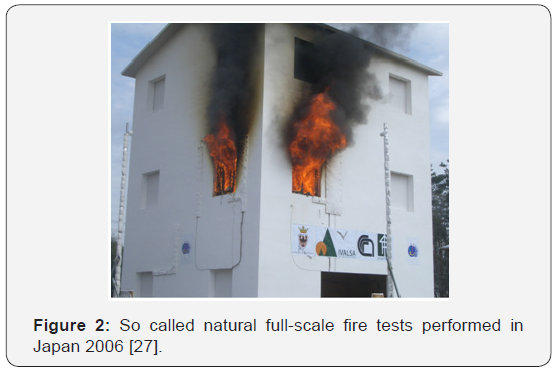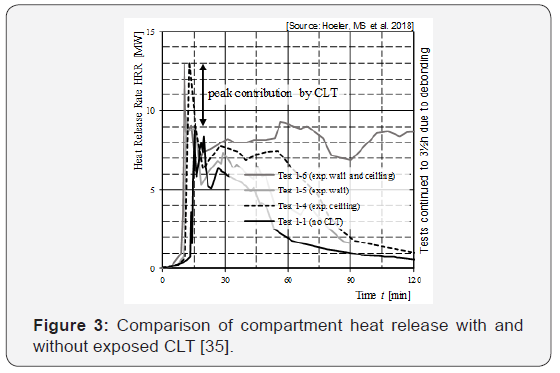Civil Engineering Research - Juniper Publishers
Abstract
Recently, some comments about Cross-Laminated Timber
(CLT) appeared in journals, online press and lobby documents that
highlighted “inconsistencies” of the product when it comes to its fire
safe use. The actual document summarizes relevant fire characteristics
of CLT, which were brought up, and addresses them accordingly with
respect to common understanding, established experience, European
standardization and available design guidance. This document shows that
currently fire design is not fully covered by codes, but safe design is
possible using additional sources as guideline and state of the art
documents. The authors of this document share the opinion with CEN/TC
250/SC5/WG4 that fire safe design of CLT is achieved when actual state
of the art guidance is followed.
General
Currently, the most important European fire design
code for timber structures, Eurocode 5 (EN 1995-1-2 [1]) is under
revision and the next generation is being drafted by the CEN/TC 250/SC5
Project Team working on task SC5.T4 according to the mandate M/515. One
of the tasks is to include the fire design of Cross-Laminated Timber
(CLT) in the Eurocode 5. The fire performance of CLT as one of the newer
timber products was addressed in countless research projects since the
year 2000 but is currently not explicitly covered in the Eurocode 5 from
the year 2004. Aim of this document is to address the actual comments
about fire design using CLT. The overview given in this document can be
used as starting point for guidance about current CLT fire design. These
state-of-the-art documents will be used in currently executed updating
of European design standards.
Building Product Description CLT
Cross-Laminated Timber (CLT) is a structural timber
consisting of at least three bonded layers of which a minimum of three
are orthogonally arranged. The product is characterised in a EAD [2]
(European Assessment Document, ETAG 019) by EOTA (European Organisation
for Technical Assessment) and the product standard EN 16351 [3] by CEN
(European Committee for Standardization). Member of these committees are
representatives from engineering offices, industry, authorities and
research. The reaction to fire properties and the fire resistance design
are addressed in the above-mentioned
standard documents [2,3] together with the current design standard for
timber structures, the Eurocode 5 [1]. Reasons for some shortcomings of
the actual Eurocode when it comes to the design of CLT is the issuing
date of the Eurocode in the year 2004. In the meantime, European
building associations and research consortia have been providing
complementary knowledge and design rules with respect to CLT design
which should be used until the revised Eurocode will be released in
2022, as currently planned. Several guidance documents were drafted by
industry representatives and researchers from among others UK, GER, SE,
CH, AT, FR, e.g. [4-7].
Fire design basics for CLT
The fire resistance is either tested and classified
by EN 13501 [8] or calculated in accordance with Eurocode 5 [1]. As for
other timber products, the structural fire design of CLT is mainly based
on the reduction of its cross section due to char resulting in a
residual (virgin) cross section. Charring rates have been studied
extensively for timber members in general and are given in Eurocode 5
for various phases and fires. Also, for CLT numerous studies have been
conducted. In most of the applications, charring rates under standard
fire are used to estimate the residual cross section for initially
unprotected or protected members or layered assemblies. Standard fire
exposure is considered as a measure of comparison and its fire exposure
conditions corresponds to a post flash over fire (a fully developed fire
is typically ventilation controlled, i.e. the compartment oxygen
concentration is close to zero as all inflowing oxygen is consumed) [9].
If required, e.g. due
to authority requests, additional fire load by the compartment
structure (combustible parts of walls and floors) could be
considered using parametric fire exposure (Annex A of Eurocode
5). These models can be applied also for CLT structures [12,30].
Recently raised questions
Recently raised questions on the fire performance of CLT
concern (a) the charring rate of CLT, (b) the fire protection of CLT
by linings, (c) the possibilities for extinguishing by fire fighters,
(d) the fuel by the member, (e) the influence to external fire
spread and (f ) about the detailing in CLT structures.
A. The charring behaviour of CLT: Charring rates of CLT
are in agreement with the actual model in Eurocode 5. As for
any timber member exposed to standard fire, the charring rates
for CLT vary between zero millimetre per minute (encapsulated)
and about 1.3 millimetre per minute (after failure of a protective
layer or fall-off of charring layers until a protective char layer has
been formed again). There are numerous of studies available,
e.g. [10-14]. In general, CLT is considered as either a solid timber
product or as a layered timber assembly if a fall-off of charring
layers can be expected during a fire. This is when the adhesive
is not able providing glue line integrity during the fire exposure.
In this case (fire induced debonding), the so-called stepped
model [15] combines a basic charring rate with a doubled value
to consider exposure of fresh, virgin wood if fall-off of charring
layers would occur. Figure 1 shows the agreement of the model
and furnace tests (45°-line corresponds to a perfect fit). Recent
compartment experiment results fit the model although the fire
exposure is different [16]. Investigations by the same authors
show charring of 0.4 to 0.7 millimetre per minute for nonstandard
heating [17].

B. The fire protection of CLT by linings
Fire protection by linings made from gypsum plaster and -fibre
boards use the advantage of the high amount of bound water
and are typically applied to steel or timber structures [18,19].
The protection ability is a characteristic defined by the assembly
including the fire protection system, the fixation (e.g. screws)
and the material backing the lining (substrate). The encapsulation
function of linings is currently assessed on low and medium
density wood-based boards according to EN 14135 [20] resulting
in K-classes preventing charring behind the covering. Further,
the contribution of the protection to the fire resistance can
be assessed by means of EN 13381-7 [21] describing the eventual
charring behind the protection system and its failure. Crucial
for any lining used as fire protection is the fall-off allowing
for a significant temperature rise of the element behind. Around
the globe, linings as fire protection are well researched, e.g. [22-
23]. The future Eurocode 5 will improve generic protection data
already available in the current version which will be based on
minimum provided protection. In compartment fires, fall-off of
linings occurs generally later compared to standard fire testing
[24,25]. In comparison to steel or timber frame structures, the
fall-off of linings applied to CLT is later due to the lower heat
accumulation in the protective lining and the possibility for improved
fixation by screws (increased offset from the edges). If
the spacing and anchorage of screws is done properly, double
layer fire rated boards Type F [18] prevent direct fire exposure
for more than 60min. Fall-off at 22.6min as specified in [16] indicates
severe fixation problems or other wrong application of
the lining used.
C. The extinguishing of CLT structures
Fire accidents do not follow a plan and are difficult to
predict. Reasonable measures should be taken to limit the
consequences. Due to the nature of fires their development
may vary significantly independent on the structural material.
Thus, fire resistance tests following standard fire exposure are
a commonly accepted measure of comparison as they provide
a defined fire exposure for the tested product - independent
of the material - similar to a post flash over fire [9,26]. The
repeatability of compartment tests is low as the test boundary
conditions cannot be controlled entirely. However, numerous
compartment tests have been performed also with CLT with
various purposes. Introducing CLT on the market, experiments
have been performed in coordination with fire services to assess
the capability to extinguish these compartments with common methods (Figure 2). It was found that these fires are typically not
more difficult to extinguish as other fires, e.g. [27-28]. The solid
nature of CLT contributes to this behaviour by excluding internal
flame spread. To experts, it is known that wood as compartment
boundaries leads to a faster temperature rise and insignificantly
higher maximum temperatures due to the lower thermal inertia
of wood compared to e.g. concrete [9,29]. This behaviour is not
connected to the combustibility of the product.

D. The fuel by the structure
Depending on the design requirements, the available fuel (fire
load) can be considered and, thus, design fires for the particular
project can be determined. The movable fire load (combustible
interior) in an compartment is a statistically distributed number;
normally values with a reasonable safety margin are used.
In contrary, eventually available fire load provided by wood
linings or wood structures can be assessed accurately. Proposed
procedures base on the iteration of fire duration and char depth
[12,30]. Guidance to consider the influence of exposed timber
to the fire scenario are also included in the Finnish building
regulations, based on extensive investigations [31]. A significant
share of the structure’s pyrolysis products will not combust in a
post flashover fire (phase with very limited oxygen availability)
but outside the compartment at the façade, see (E).
After the introduction of CLT, in numerous studies the glue
line integrity (fire induced debonding) was studied intensely in
furnace and compartment tests, e.g. [15,28]. It was found that
some products tend to show debonding. Debonding results
in accelerated charring as the product loses its protection by
the char layer which is added to the fuel, exposed virgin wood
undergoes accelerated charring and guidance was given to
engineers addressing this behaviour using the stepped model for
charring, see (A). However, extinguishing experiments, see (C),
showed that no problem was found to extinguish compartments
where debonding had occurred. In 2018, a method was
introduced to test CLT with respect to the assessment of fire
induced debonding for CLT [32], which may result in extended
compartment fires. A European test method is currently under
development by the industry based on available research [33].
E. The external fire spread
Fuel, regardless its origin, which is not ignited within a
fire compartment during a post flashover fire (where only
very limited amount of oxygen is available) will be pushed as
gas through the compartment openings where it will ignite at
the façade. Depending on the fire load in the compartment and
availability of oxygen (characterised by the openings), the share
of the fuel combusting at the façade can be 30% to 70%. The
effects on the external flaming at the façade of combustible
compartment surfaces have been studied before the introduction
of CLT [34]. The peak heat release rates in front of the facades of
compartments with various parameters (size of compartment
and window openings, shares of linings) were investigated
and typically values between 8 and 15MW were found [34].
The peak contribution by CLT was determined to be between
2 and 6MW [25,35]), see also Figure 3. For fire design experts
the consequence of the increase is the application of noncombustible
facades which should be a standard procedure for
any high rise building regardless the main structural material.
In an analytical performance-based design some countries allow
for modification of this standard procedure.

F. Detailing in CLT structure
The general fire safety objectives have to be fulfilled by the
entire structure and for each type of construction. Beside the
structural elements - in-plane joints to neighbouring elements,
joints in junctions to other building parts and joints resulting from
service installations shall be designed accordingly. The prejudice
of an insufficient fire safety detailing within CLT structures
due to the lack of experience can be refuted by the performed
extensive test series on CLT elements and in CLT compartments
with standard and natural fire exposure within the last years
[36]. Especially measures like the exclusion of continuous joints,
the reduction of joint tolerances, the filling of larger gaps, the
application of structural connections like step joints, tongue and
groove and external splines in combination with the exclusion
of convective paths by applying air tightness can be mentioned
as relevant measures to ensure an overall fire safety. Also, the
fire safety for service installations was investigated extensively
in combination with CLT and general concepts, like the lining of
the reveal area and approved producer specific systems were
developed and introducedin the market [4,37]. Design guidance
is available in several national publications and the international
online catalogues like dataholz.eu [10,38,39].
Conclusion
The presented summary shows that substantial knowledge
about the fire safe design with CLT is available in standards,
guidelines, design documentation and online catalogues. The
product standard and technical assessment documents provide
the legal basis in the application of CLT. Whilst the structural
fire design of CLT elements under standard fire exposure can
be covered by the knowledge and design rules in Eurocode 5,
recommendations for detailing are currently included in national specific guidelines. Also, the knowledge about the interaction
and contribution of CLT to the fire scenario is existing and
was used within the design of innovative multi storey timber
buildings around the world in the last years Kaufman et al. [38].
Even if the fire safe design product specific knowledge of CLT
is existing, further optimisation and standardisation is needed
for an improved fire design which is content of actual and
planned research projects. It seems essential that these research
consortia are of international origin to address the building
design traditions in various countries and spread the knowledge
globally.
Click here: https://juniperpublishers.com/cerj/index.php





No comments:
Post a Comment